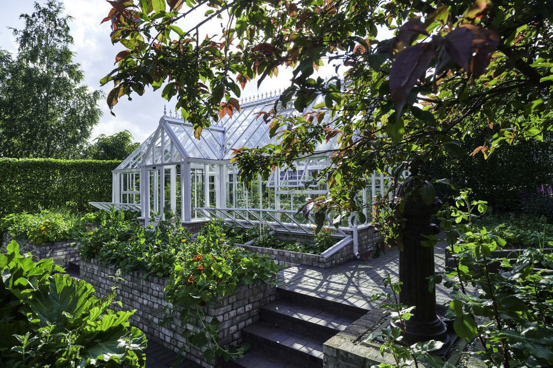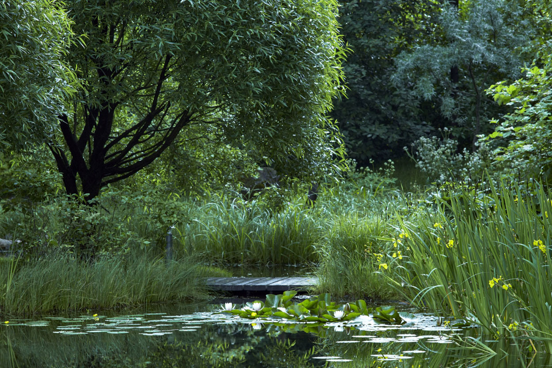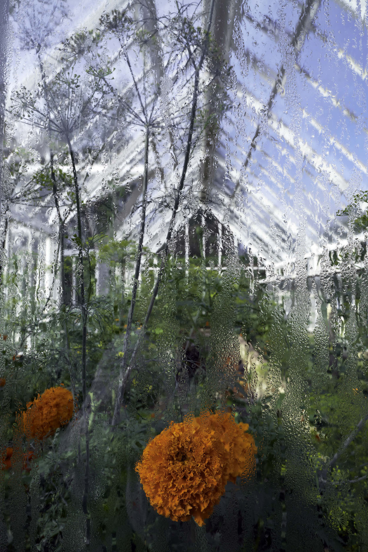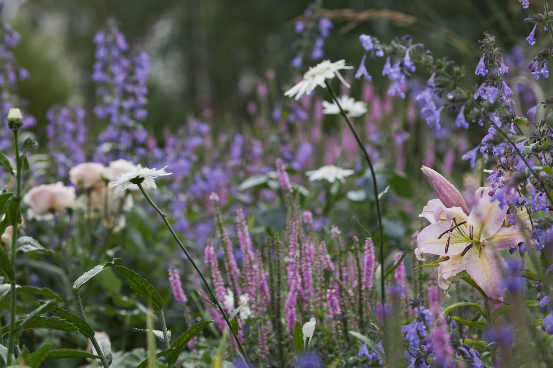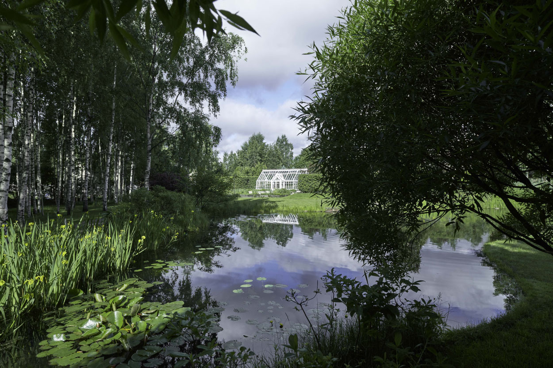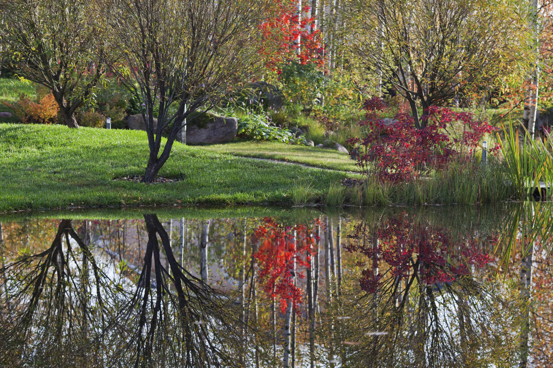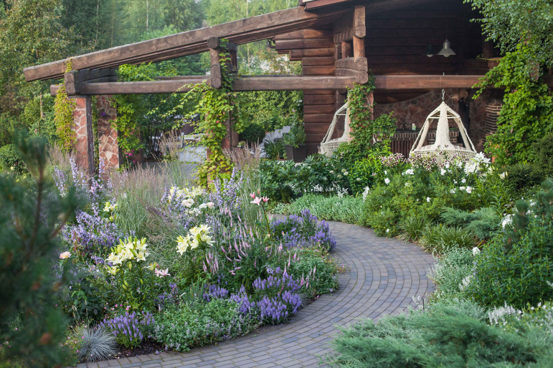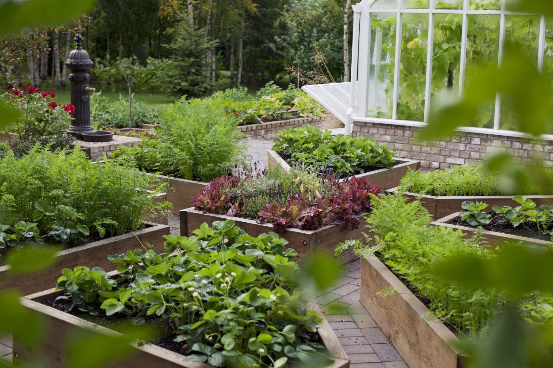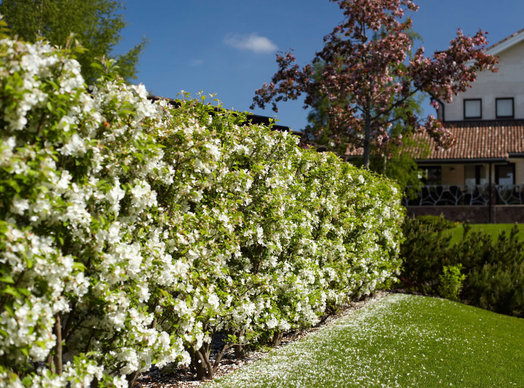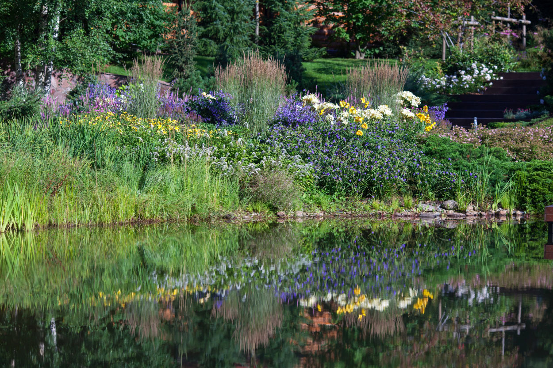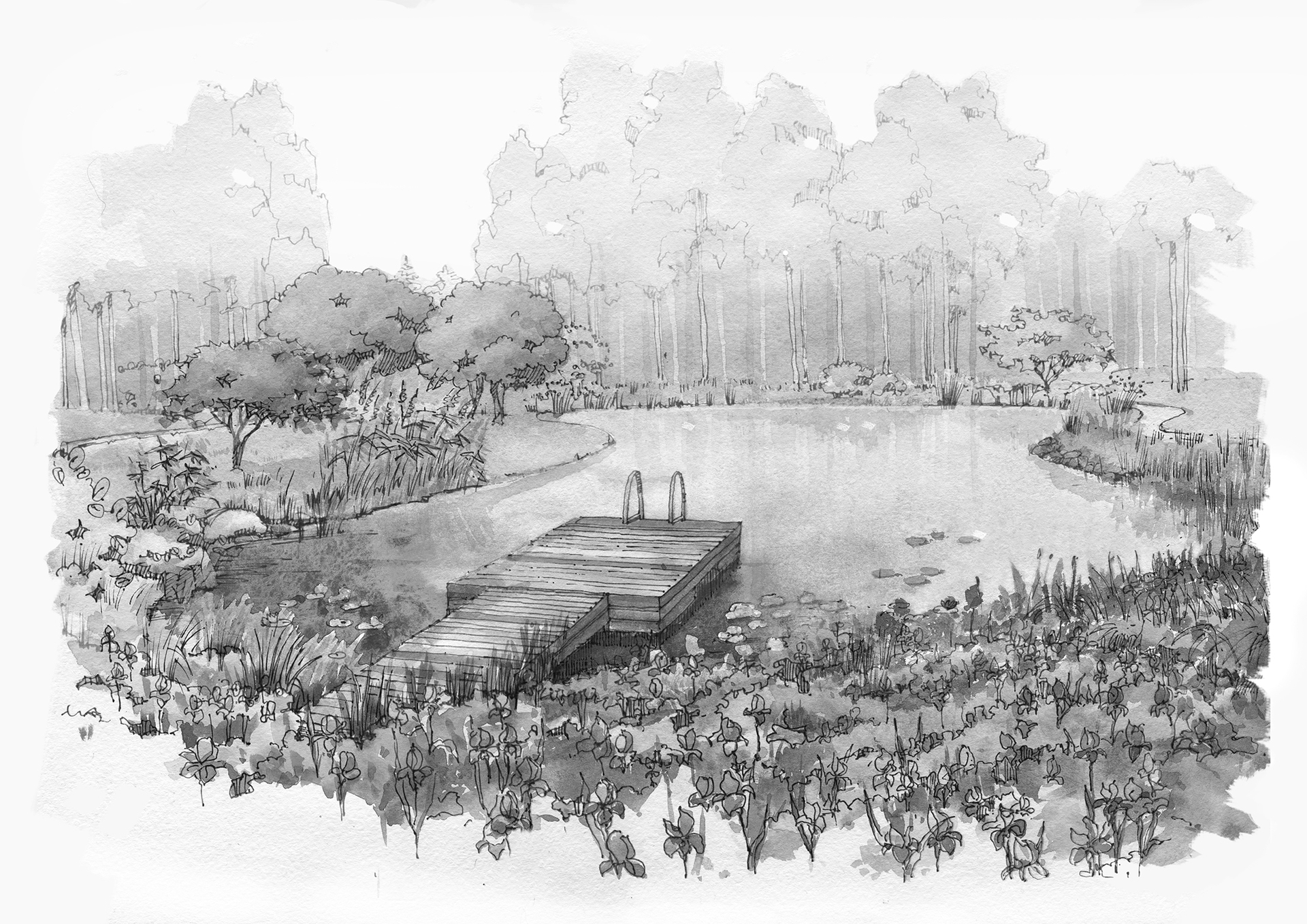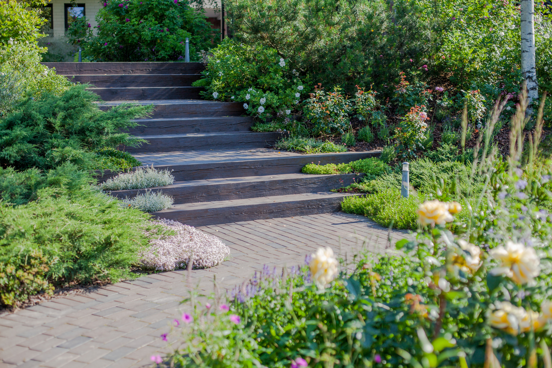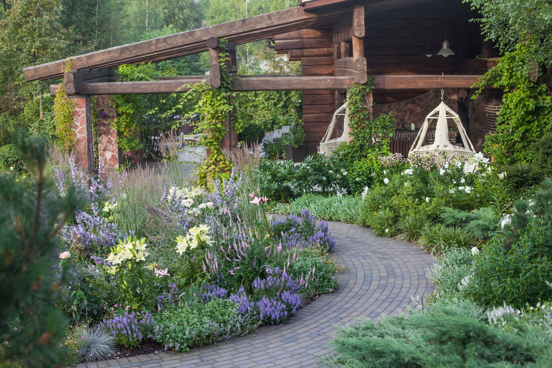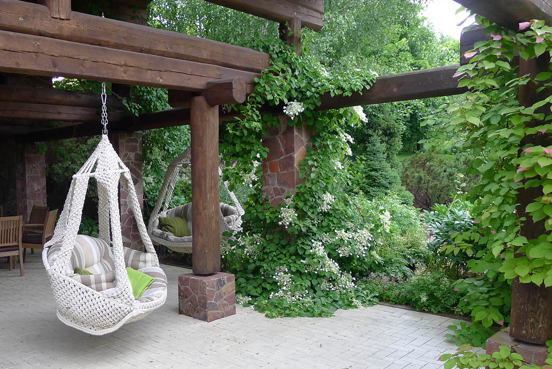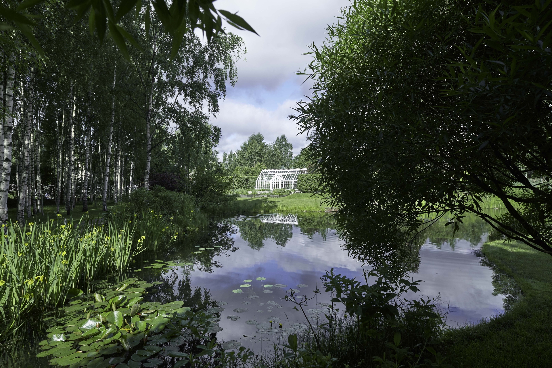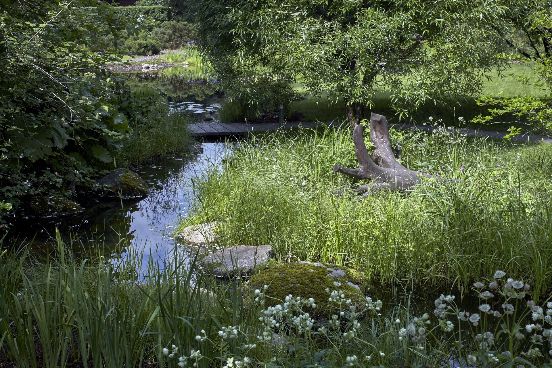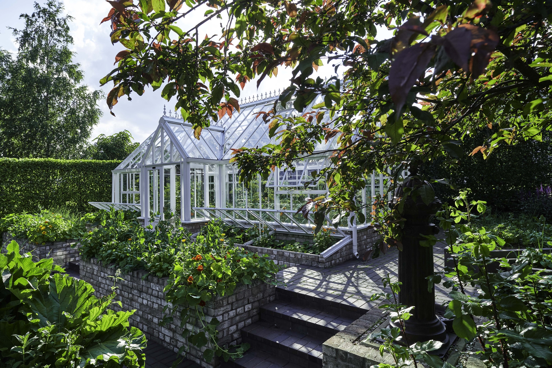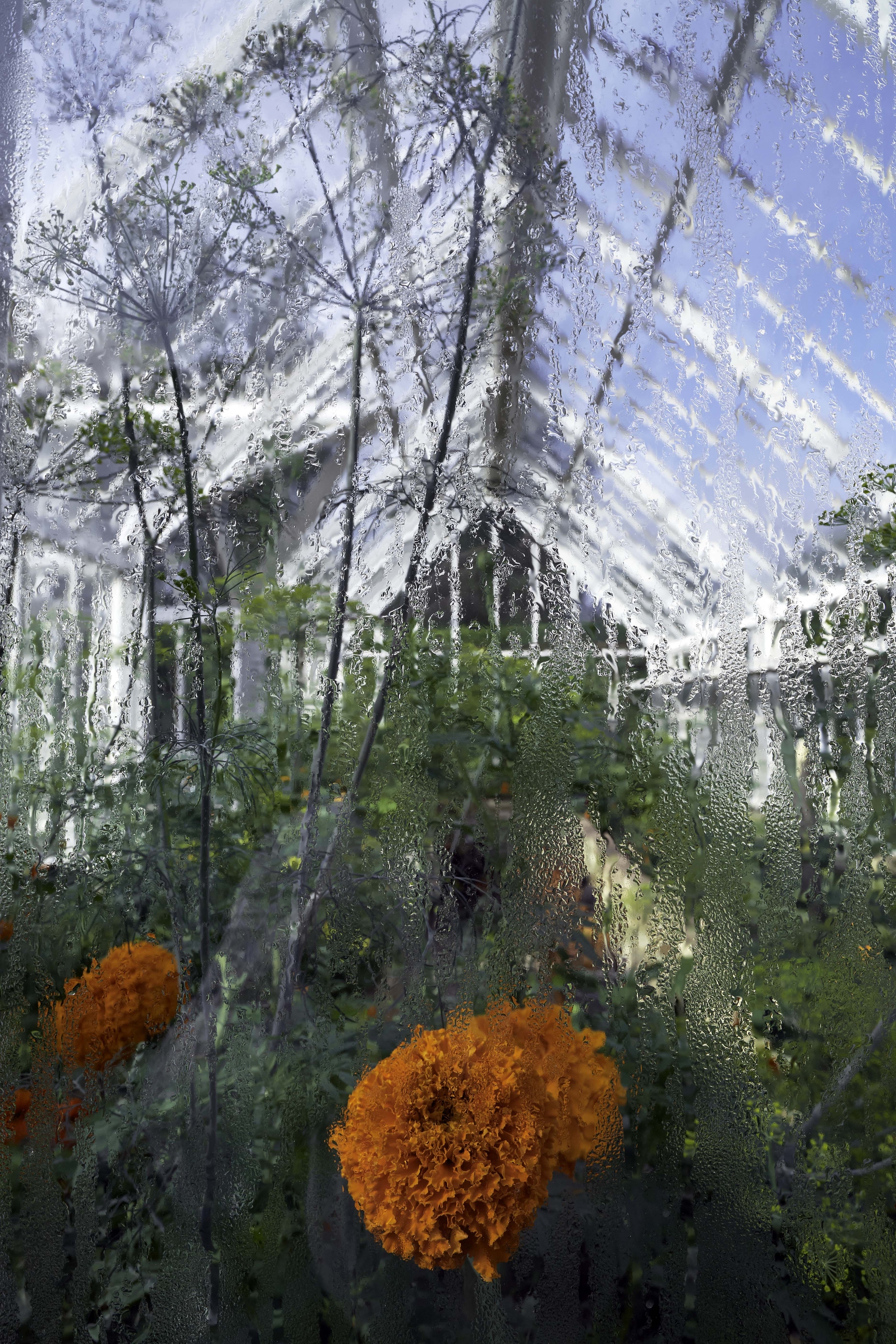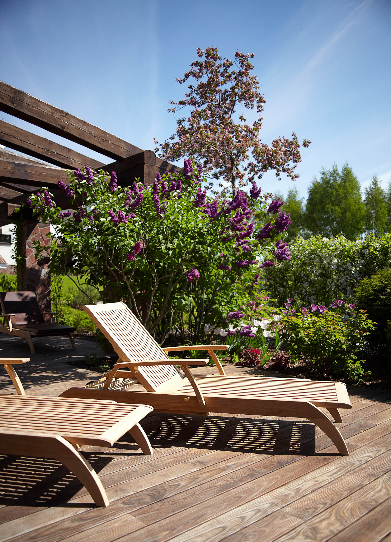A magnificent two-metre-high lime hedge at the entrance to the property shields the house from unwanted observers.
Beside the porch sit an arrangement of shade-loving plants: dwarf Serbian spruce, spherical thuja, spruce, pachysandra, plantain lilies and geraniums.
Yellows, oranges and purples dominate by the main entrance with shrubs and plants in these hues. This area is overlooked by the client’s daughter’s bedroom and these are her favourite colours.
There is a significant difference in elevation between the house and driveway and the rest of the land. The solution was timber steps of varying lengths and a retaining wall, which is relatively inconspicuous but fully functional. The uneven height is softened by mountain pines and a juniper, while perennials appear to burst through the timbers. The sun-seeking saxifrages, stonecrop and aubretia are at home in this part of the garden and striking with their generous blooms.
